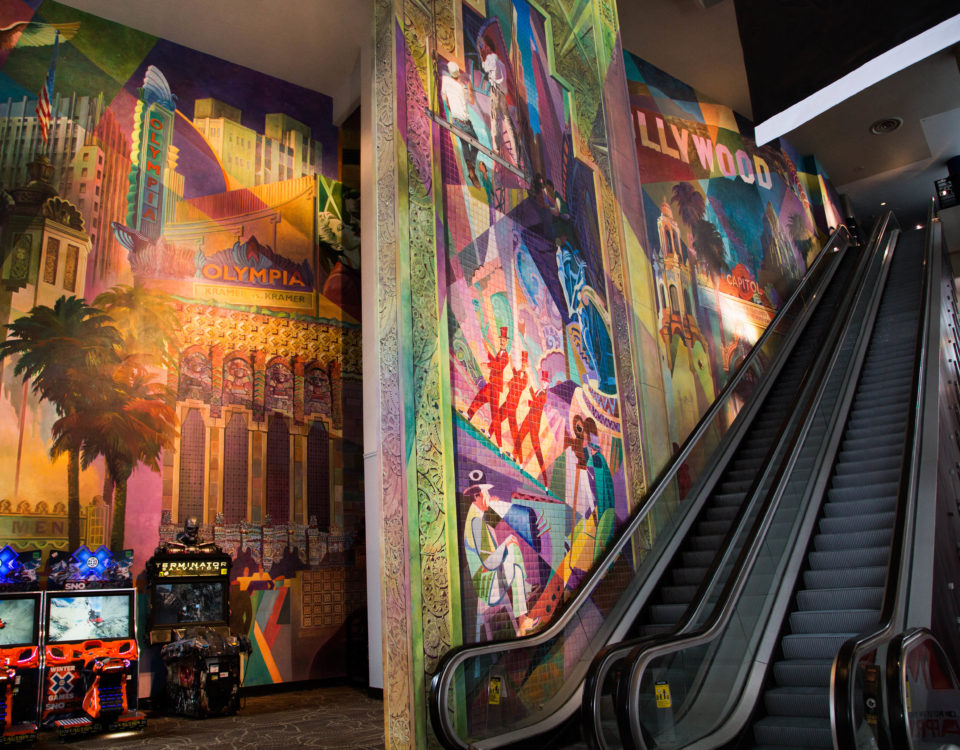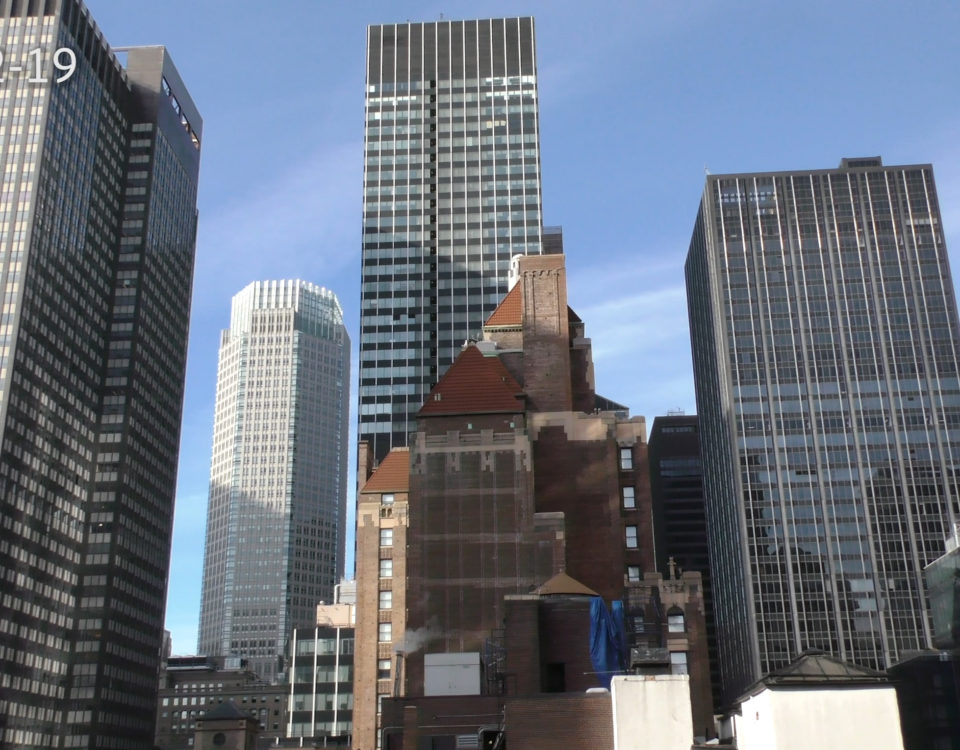Rubin Museum, Manhattan, New York City
Pre-Construction Video and Photography
2017
ALL PRO USA was contracted by a contractor to document the pre-construction conditions of the Rubin Museum. The reason that we were called in for this was the Reconstruction of the Barney’s Department store. Where they were adding 4 stories to the store that was already there. The owners of the museum asked for this documentation to ensure that nothing was damaged within the museum throughout the modifications being added above the Department Store. Prior to the start of construction the Rubin Museum, in Manhattan, required the contractor to bring a third party independent company to provide video and photo documentation of the pre-construction conditions of several areas of the museum. These areas included Exterior Facade, Rooftop Water Towers, utility rooms, Elevator Shaft Walls, boiler room, interior floors, interior walls, interior ceilings, stairwells, and general viewing and exhibit areas including the artifacts. This project took multiple visits to complete as the Rubin Museum has four floors of exhibits plus the basement and rooftop. It was completed over a two week period in the spring of 2017.
NYC Construction Video
In the neighborhoods of New York City, ALL PRO USA is the contractor's choice for Construction and Pre Construction Video and Photography including Road Videos, Aerial Drone Coverage and Progress Video of Worksites.
Do you have a project that needs our services? Learn more by calling 412-373-9100, email us at info@AllProUSA.com or using our
contact us page. We can be onsite quickly and will deliver outstanding results.
Shots of the Basement of the Rubin Museum


Interior floors, interior walls, interior ceilings, stairwells of the Museum



Exterior Facades, Water Towers, and Shots of other rooftop elements



Shots of the Elevator Shafts





